In my recent study of Helgaland, I ran into a dilemma. What is the best way to model vertical log walls in Revit?
The first thing I tried was using a bump map texture of vertical lines to approximate the log shadows. This didn’t work nearly well enough and I realized I needed to find a way to actually model the round logs. The shadows are very important for creating realistic renderings of the exterior of the building and a bump map texture just doesn’t do enough.
My next idea was to use vertical wall reveals to create the voids between the logs. See the image below for how this looks in plan view.

Implementing this was more difficult than I hoped. Vertical wall reveals are finickey when it gets near the corners. I solved this by adjusting the walls to be joined by miters. The stacked wall shown below has wall reveals only on the bottom wall type. I think this looks fantastic and achieves exactly what I was going for!
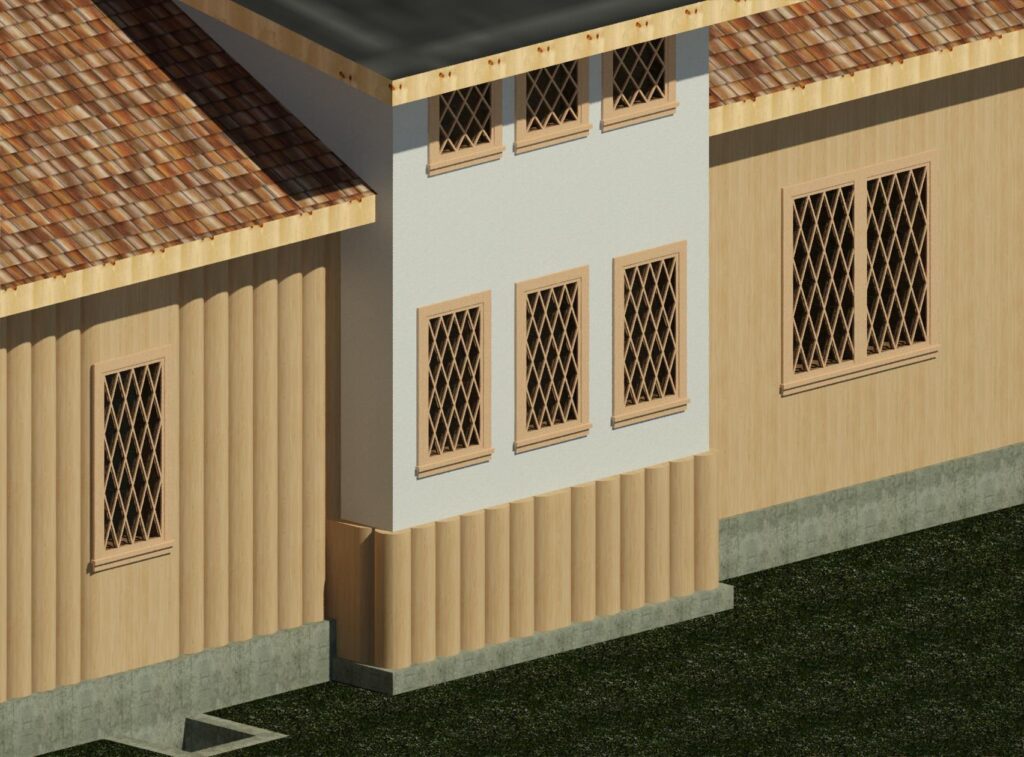
Still there are some issues with this technique. The wall reveals don’t know how to work around window cutouts. They also still have difficulties around some corners. The corner below still has a sharp point, even through I’ve tried the same method as the half wall in the picture above.
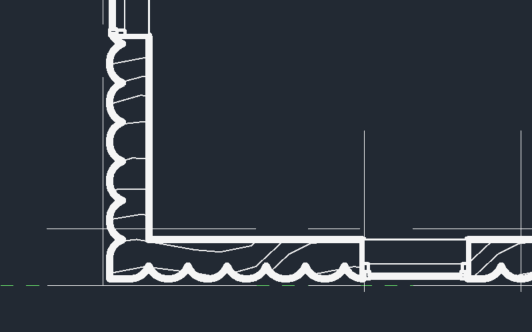
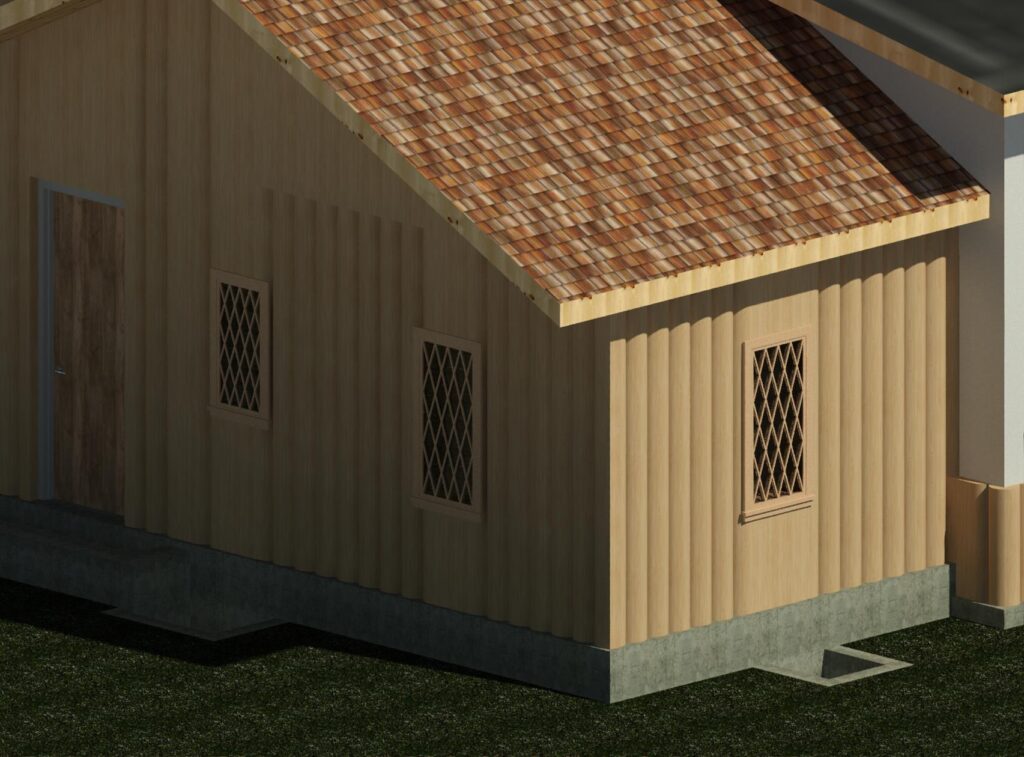
So that works well enough for short wall sections with no windows or doors. Unfortunately, many walls have window and doors.
The next thing I tried was to keep a wall for the windows to host to, but add architectural columns on top of them to provide the depth of the logs. The idea is that the columns can be capped in height to stop below the window, and another level can be added above the windows. This technique would be extremely time intensive, and only would really work for existing conditions as moving walls would be a bear.
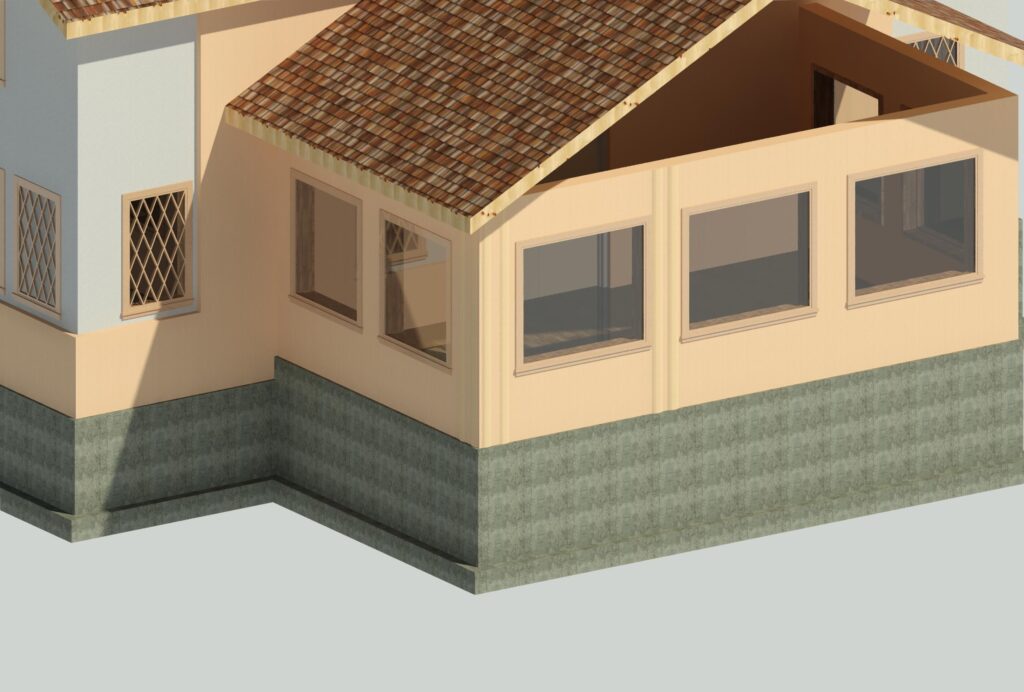
I’ve seen some forum posts online where people suggest using curtain walls to accomplish this. Usually, people are looking to create horizontal log walls, but in my case I’m creating vertical log walls. The idea is to create a circular mullion profile with the diameter of your logs. Then, set the spacing of the mullions to the same dimension as the diameter (or slightly less to get some overlap). This gives a pretty good log wall effect.

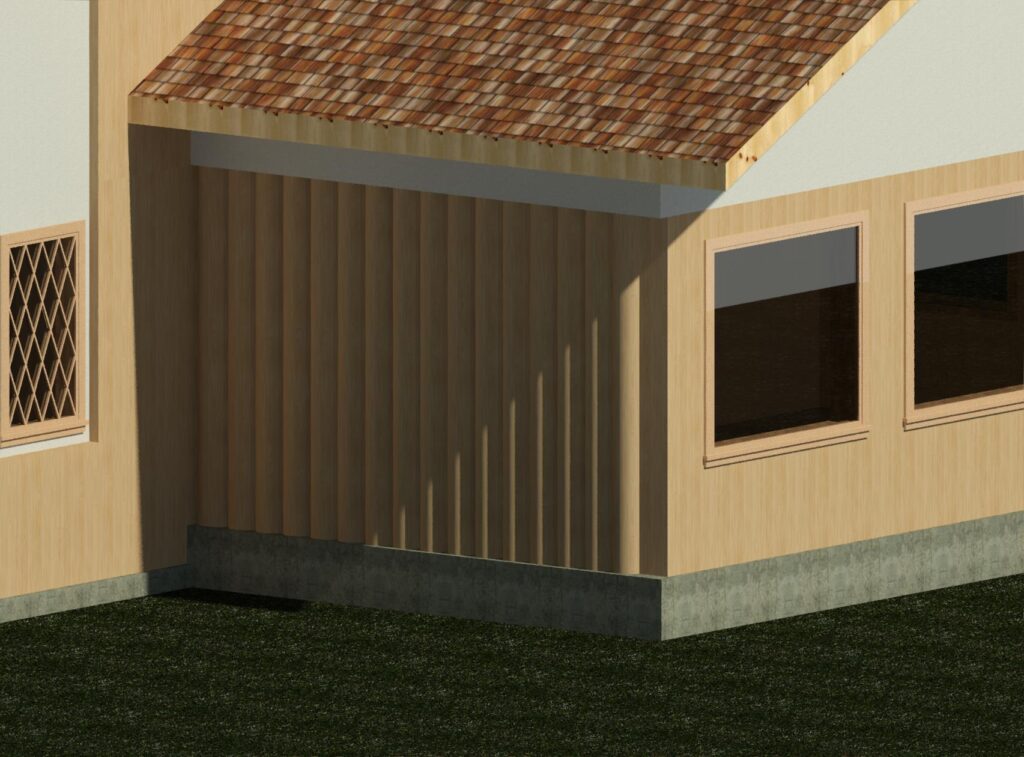
Adding windows is even possible.
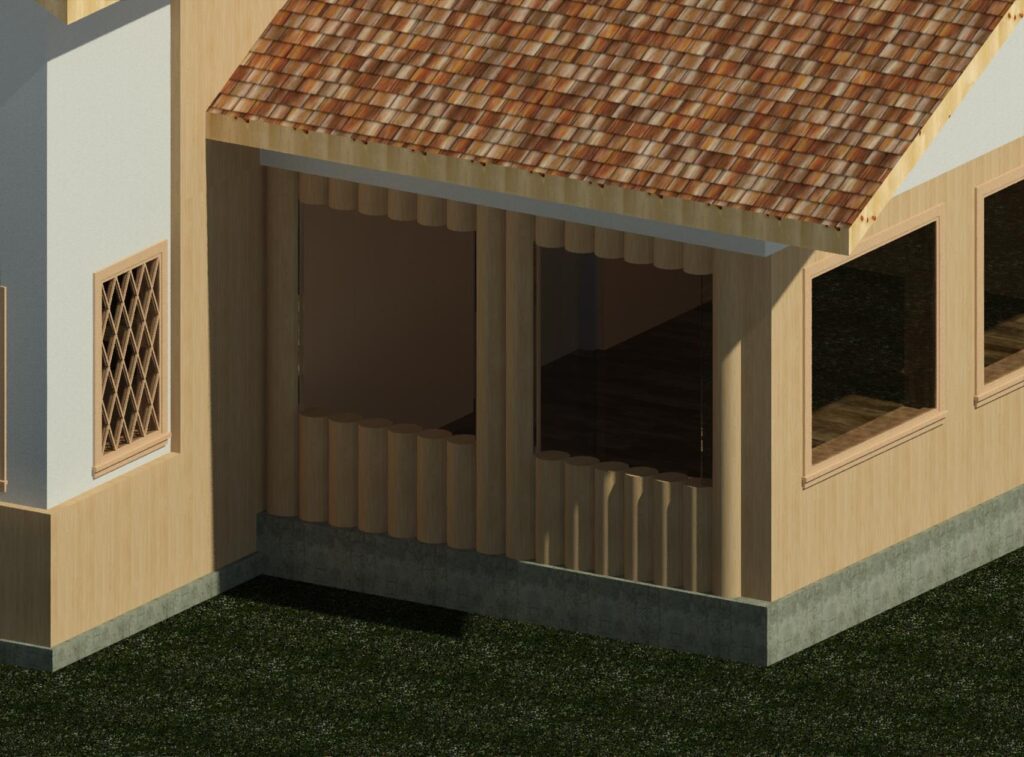
Leave a Reply