Over the past weekend, I wanted to design a house. I like creating houses that I think I’d realistically enjoy living in. Given the rising cost of construction and property, a smaller house that uses the space efficiently would be ideal. I would also like for the house that I design to be the one that I can live in for the rest of my life. It must be versatile enough to raise a family in, host holidays for adult children, and retire and live in late into life.
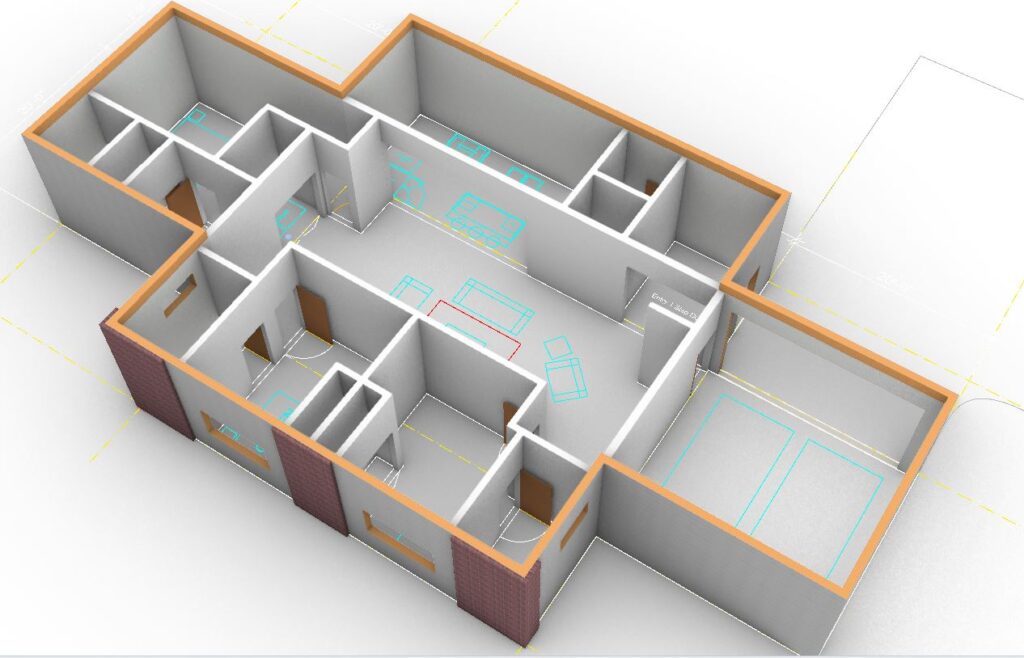
The plan was for a 3 bedroom house. I started design with the second and third bedroom. Using en suite bathrooms allows for easy mornings while the kids are school aged. I had the idea of mirrored design in my head, somewhat like the jack and jill layout, just with en suite bathrooms instead. The mirrored rooms with doors on either side of the building allow for significant privacy.
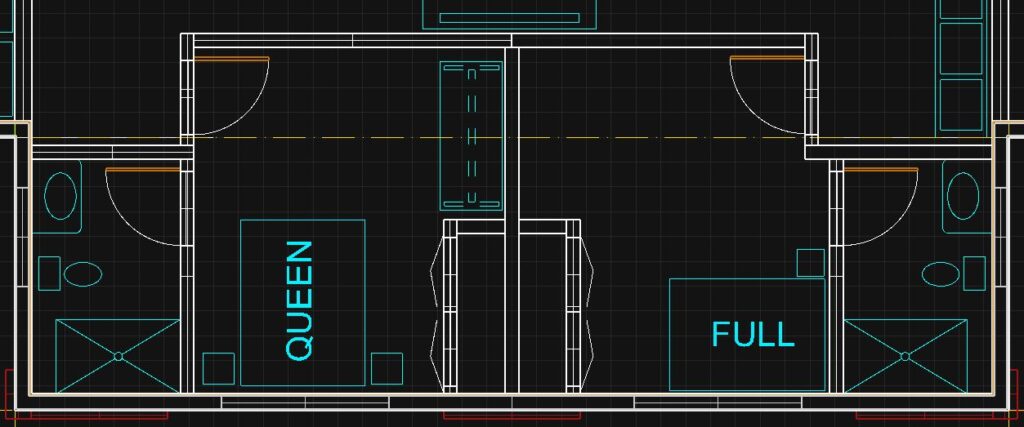
Each room has a closet, room for a large bed, and space for a desk/workspace. I wanted to be sure that up to a queen size bed would fit comfortably in the room. Looking to the future, the price of housing is only going up, so keeping a viable space for adult children to stay at home, maybe even with their own family is important to me. They also have nice large symmetrical windows.
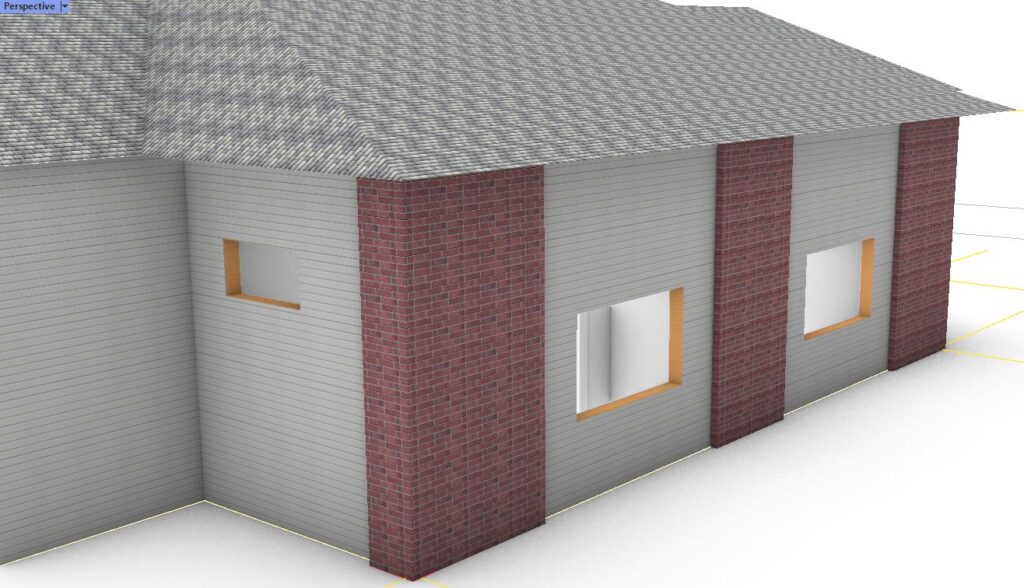
Using the west wing as the master suite made sense. The master requires a walk-in closet, room for a king or California king bed, and a large bathroom with a separate toilet room. I also thing keeping the laundry near the bedrooms just makes logical sense. There are some houses that I’ve seen where the laundry is all the way down next to the garage; a story away from the bedrooms.
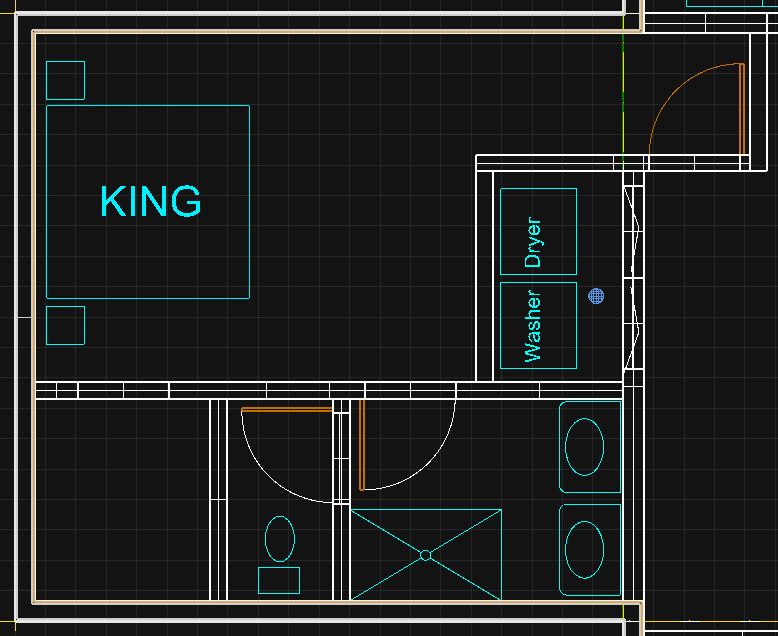
After getting an idea of how the bedrooms would be laid out I needed to figure out the rest of the rooms. In order to make this house fit to retire in, it would be best to have the master bedroom on the first level. With all bedrooms on the first level, it doesn’t seem practical for me to include a second floor.
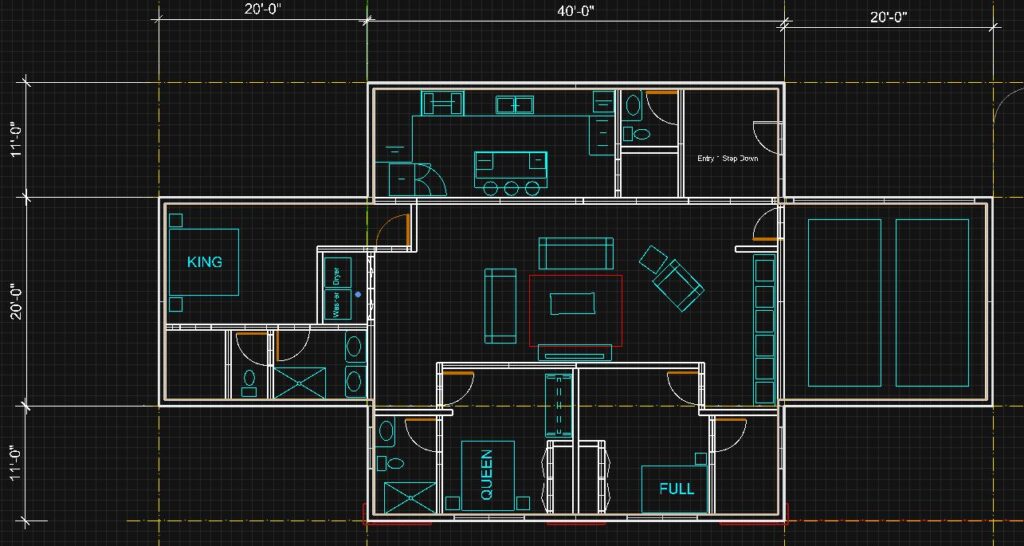
The kitchen is simple but has everything needed. I made sure to maintain the fridge, sink, oven/stove triangle. The width of the kitchen allows for a nice long island with adequate seating. A formal dining area doesn’t really exist with the current layout, so the island serves as the daily eating area.
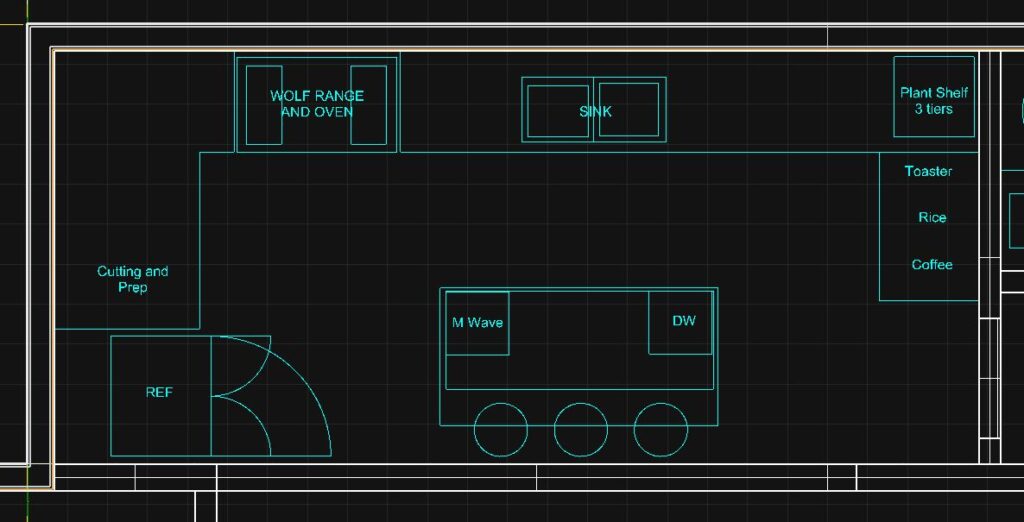
With some improved design, the family room could be shifted over to allow for a formal dining area. Like the kitchen, this wasn’t the primary concern with this home, so it could use some refining. The far right side of the room shows built in shelving for storage.
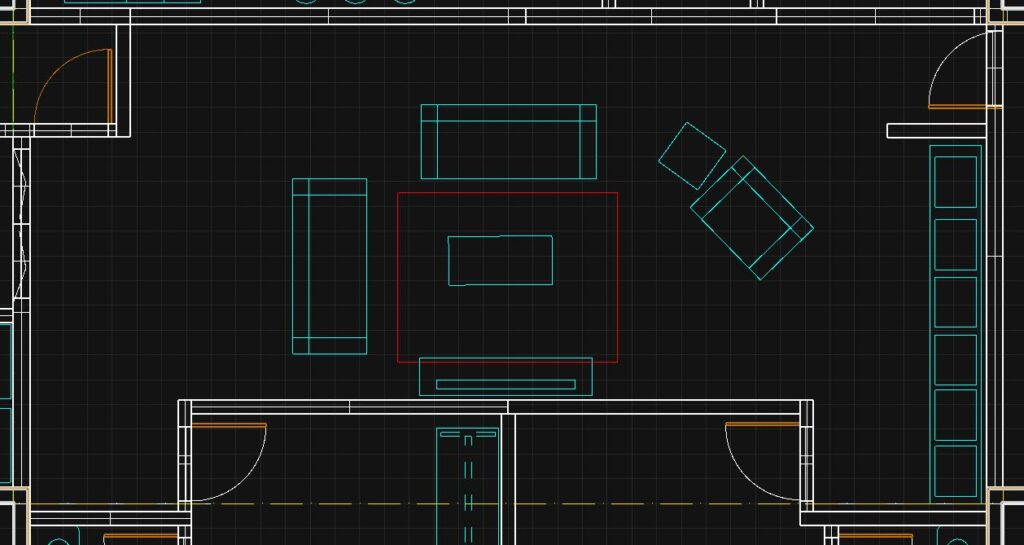
Finally, the entry of the home is simple, yet effective. I’ve always liked the idea of having an entry that is one step down from the rest of the home. This gives a clear seperation of where outdoor stuff like shoes and jackets should be kept, thus keeping the rest of the house cleaner. In Japan, this type of entryway is called a Genkan.
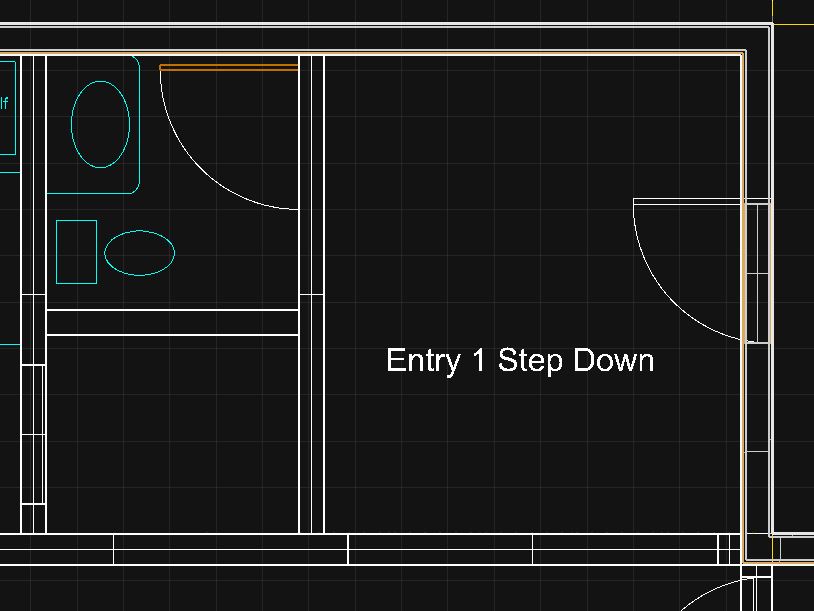
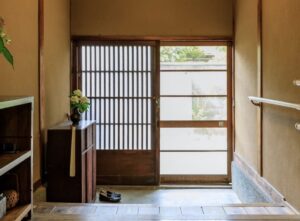
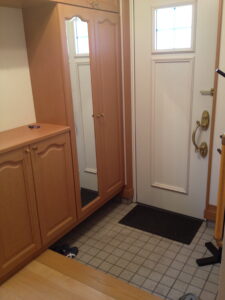
.
.
.
.
.
.
.
.
Leave a Reply