An interesting application for 3D printing is in the presentation of architectural models, either to show multiple proposed options, or as an intuitive way to present a design so the viewer can get a sense of scale and overall feel of the building. To show this I modeled the floors of a residental suburban house in seperate pieces. The roof can be removed to reveal floor two. Floor two can be removed to reveal floor one, and so on.
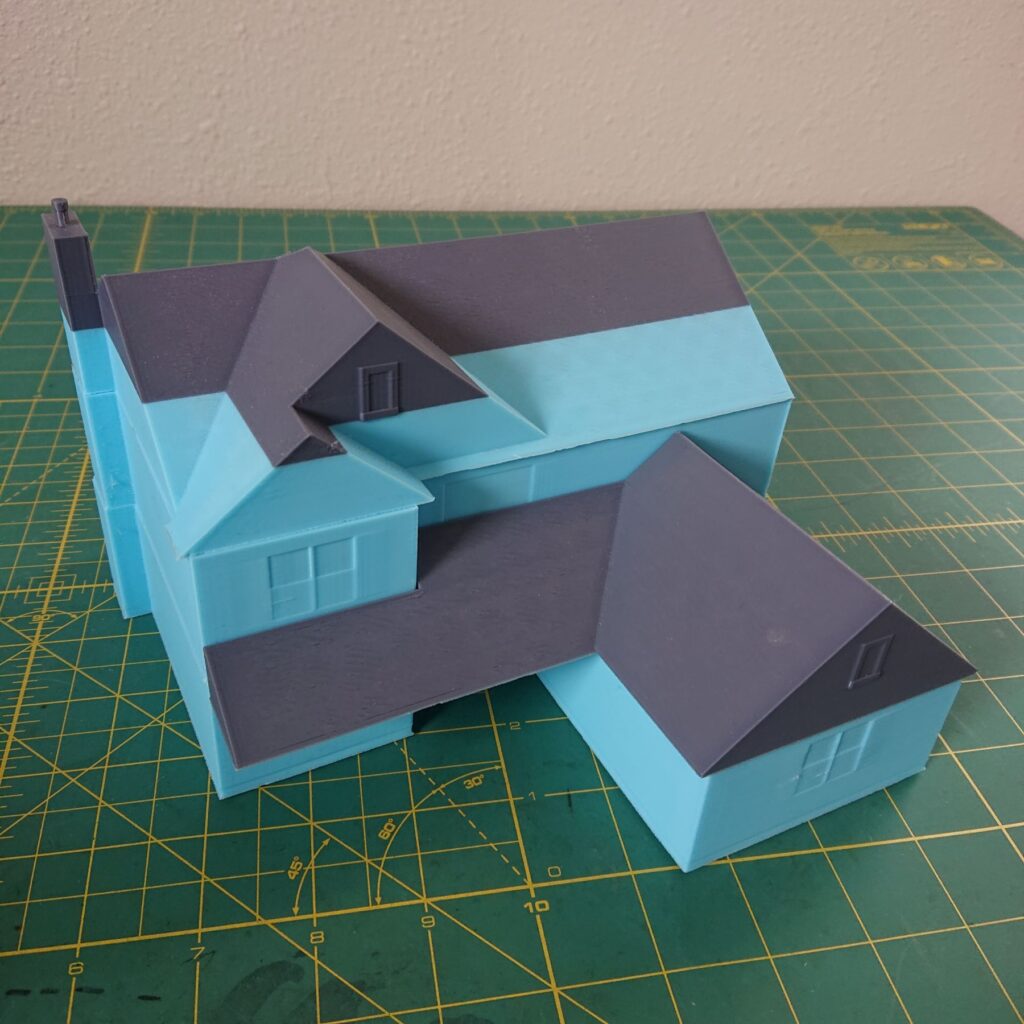
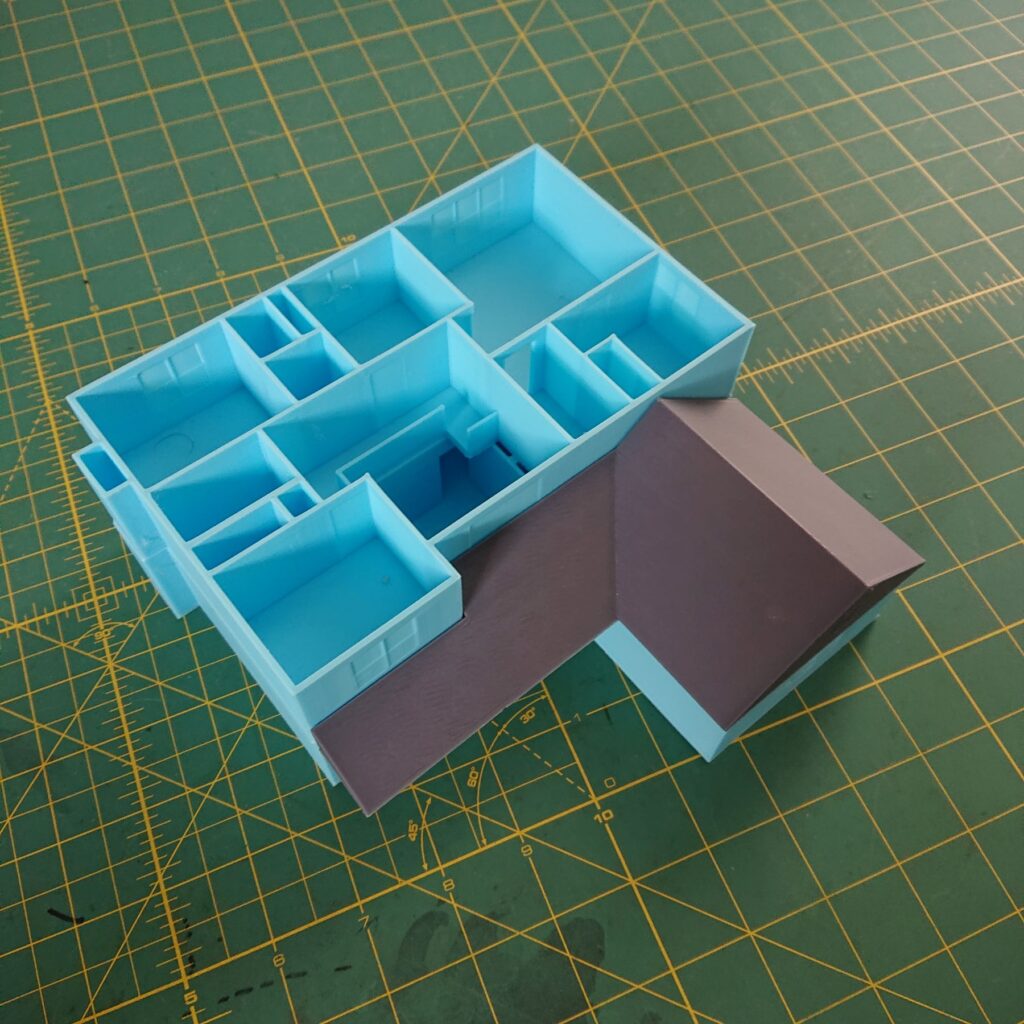
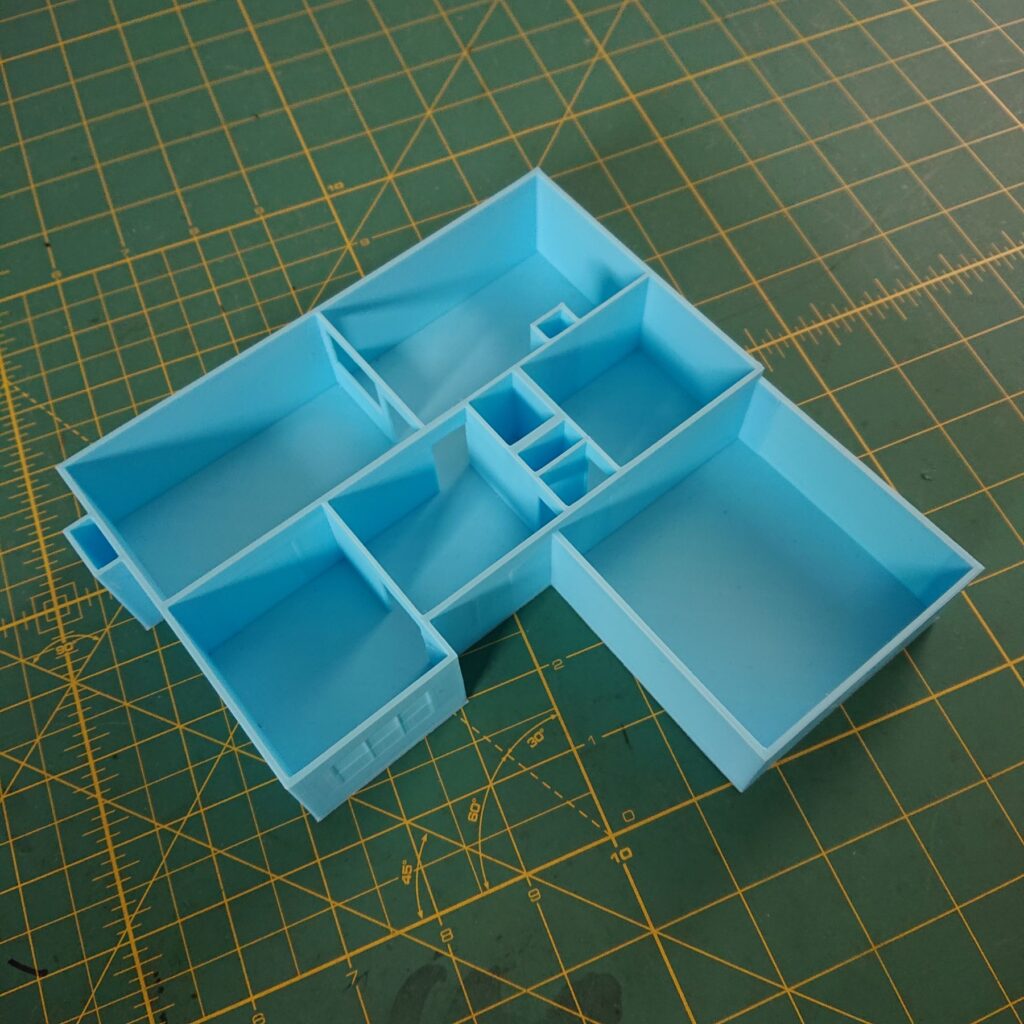
I would like to get more furnishings modeled into it, but for a first go, I’m happy with it. Things like kitchen cabinetry and garage items will help the model feel to scale more. The window and door details are minor, but help get a sense of scale.
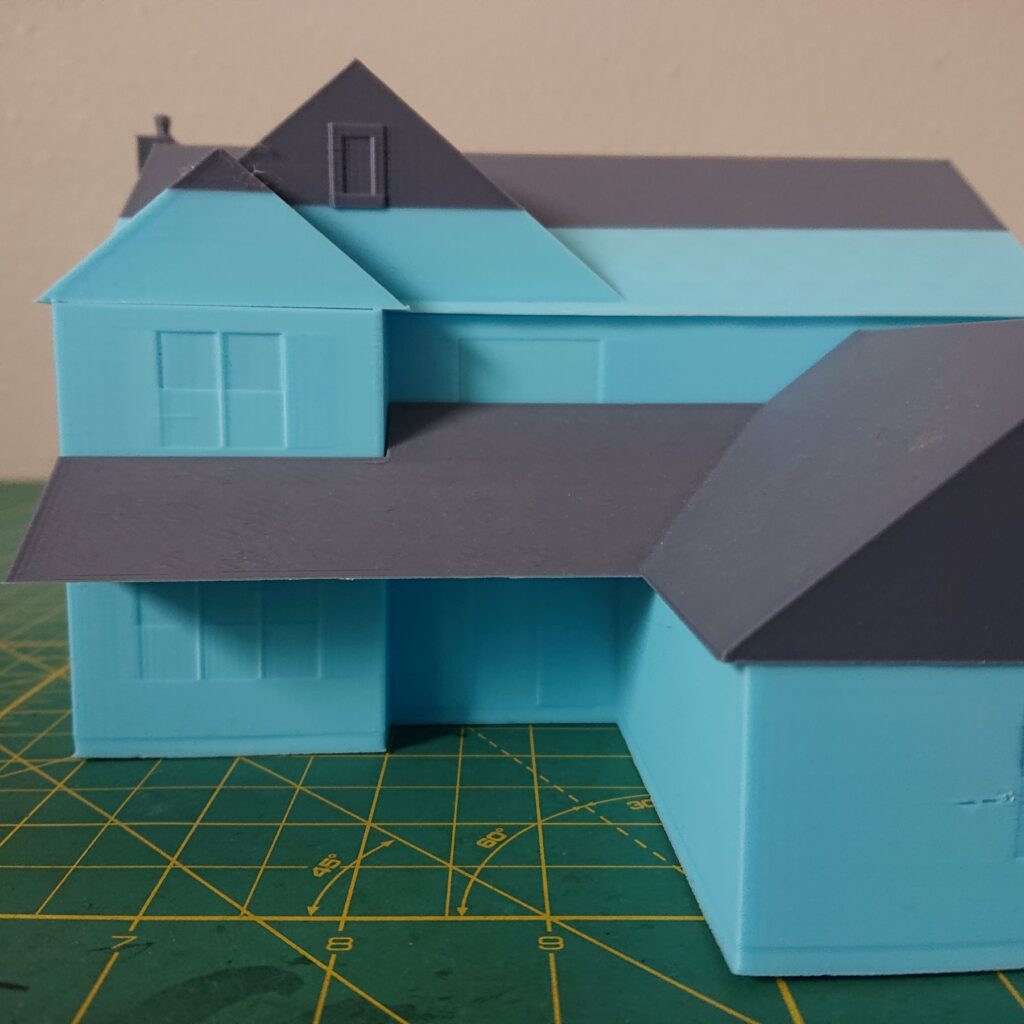
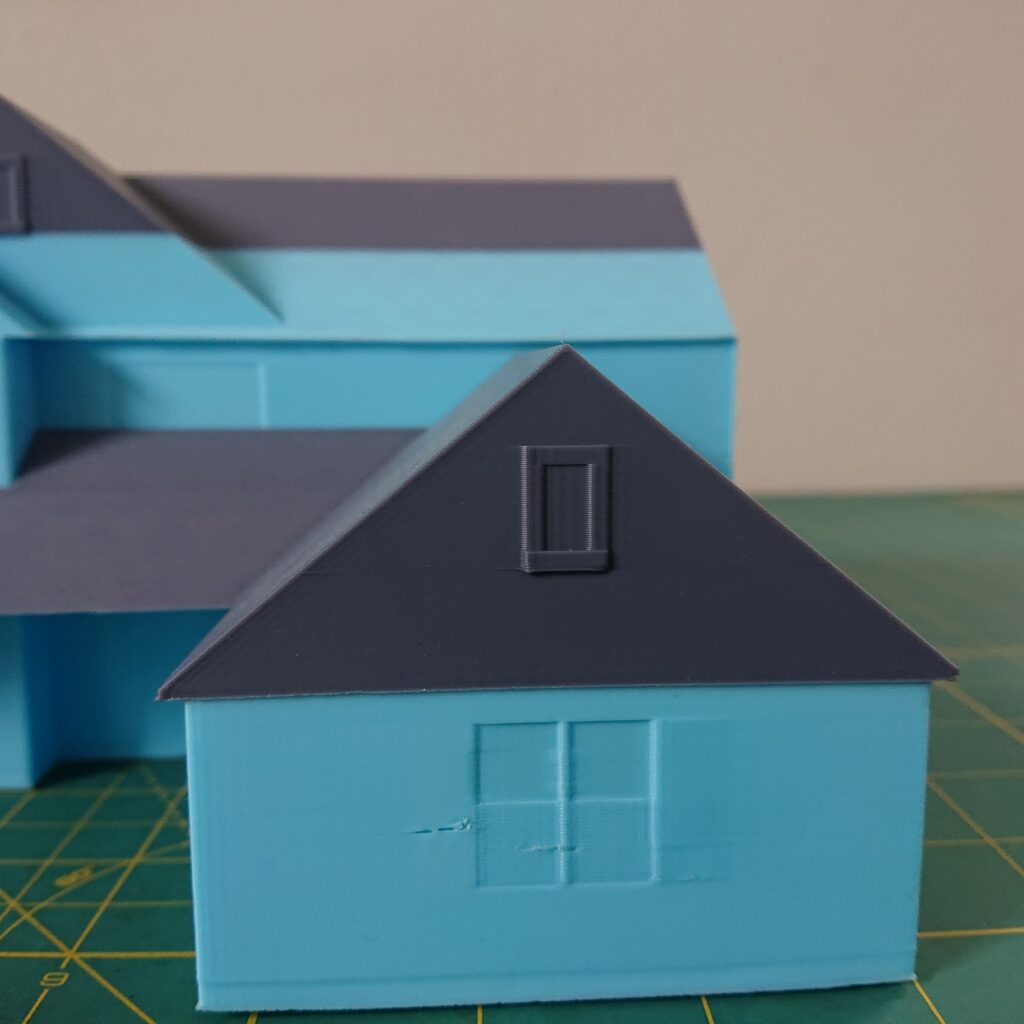
Providing a way to align the levels would also be essential in a final scale model. Perhaps magnets would work, but physical pins might be simpler. In this location I have a section of wall that does not line up from first to second floor. It was an issue in the modeling, fixed in software.
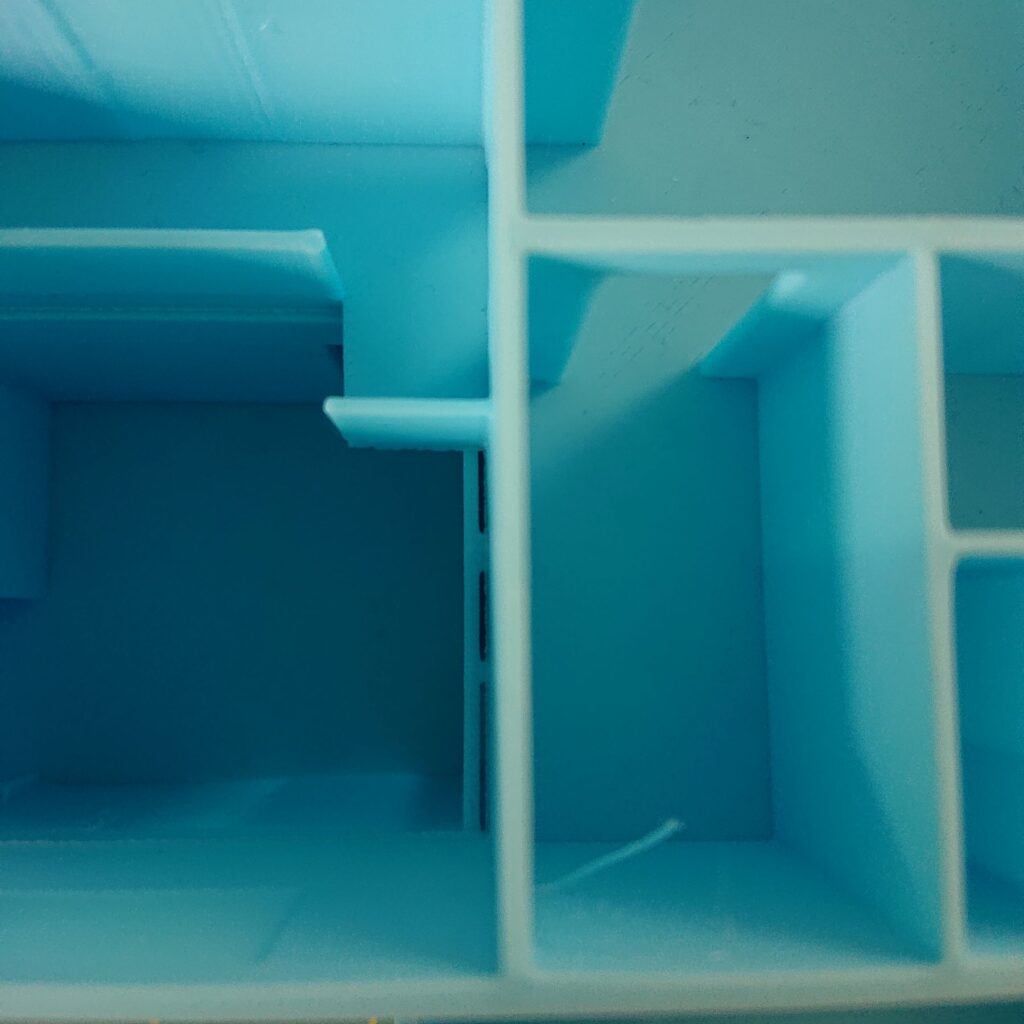
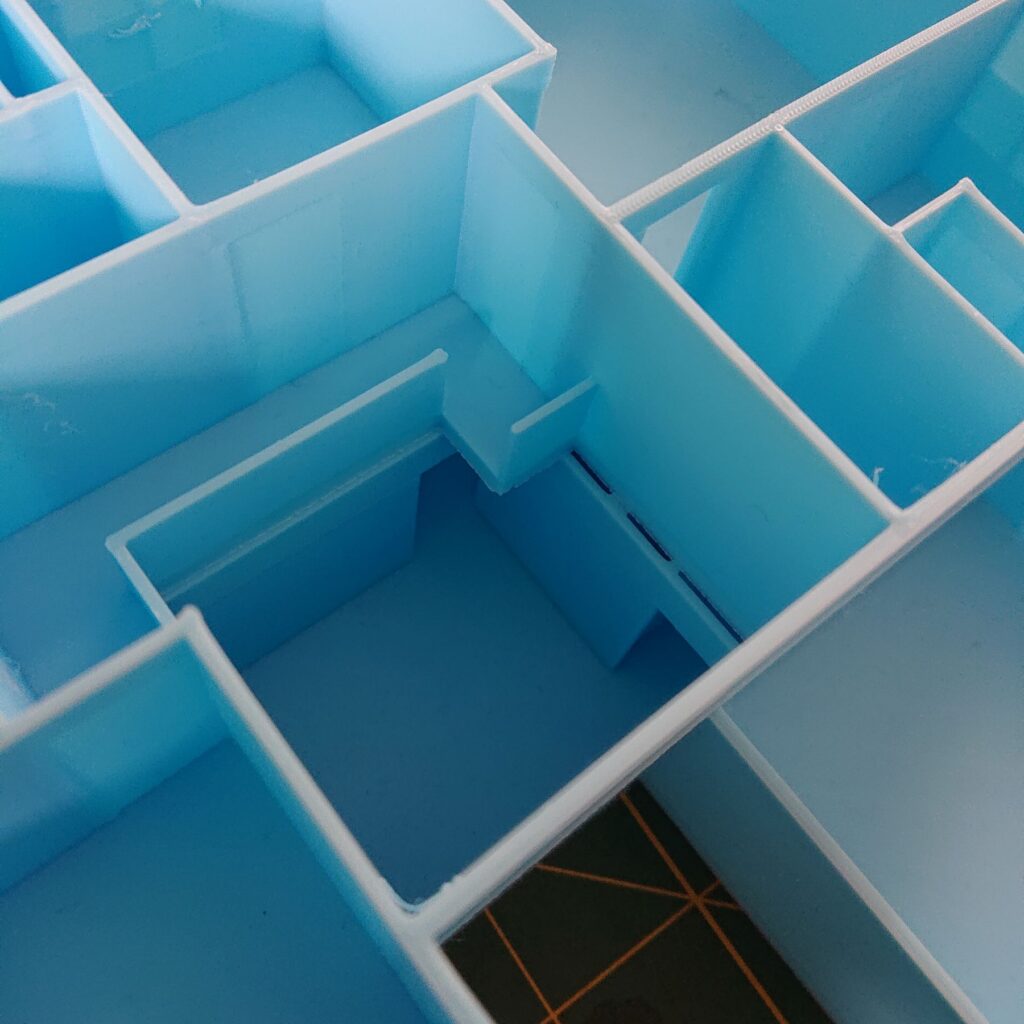
The structure is also missing the stairs, the front porch, the basement, and the back deck. All of which could be added to improve the sense of scale.

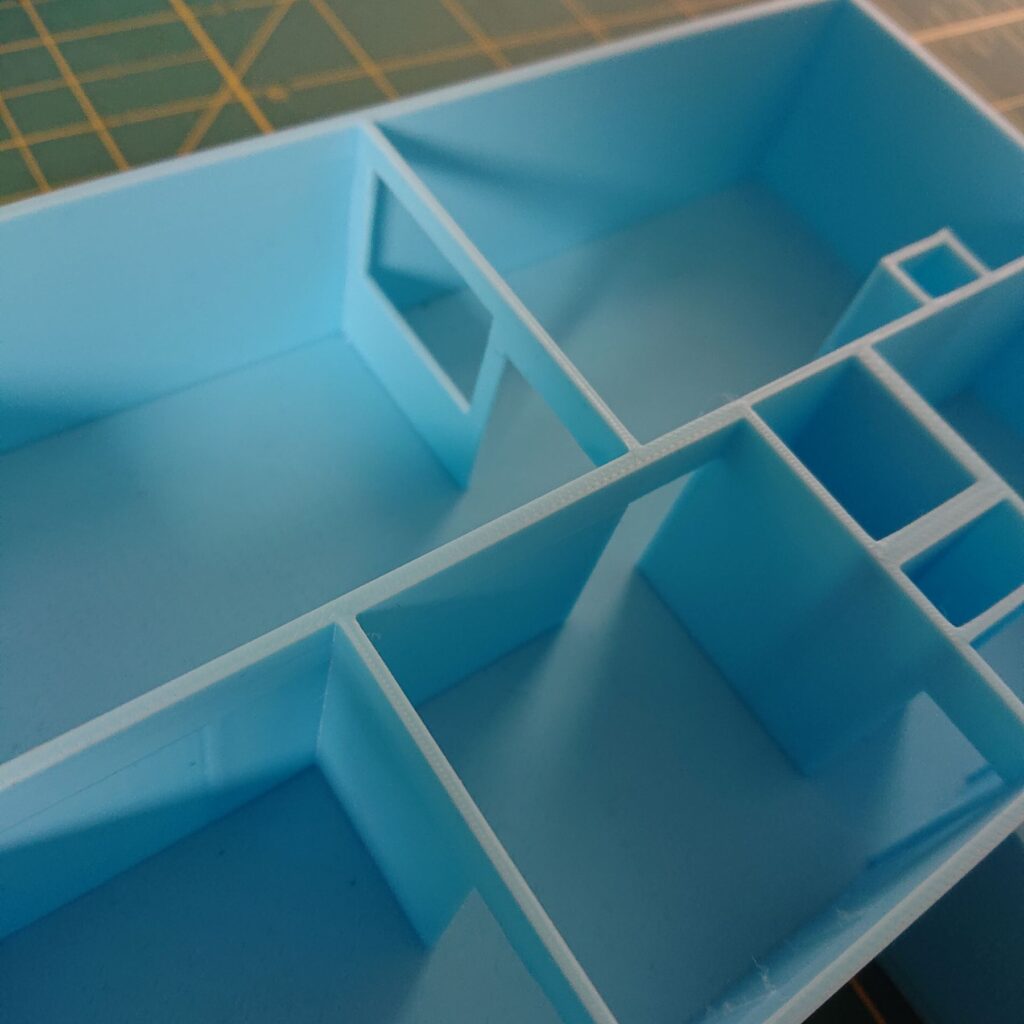
Leave a Reply